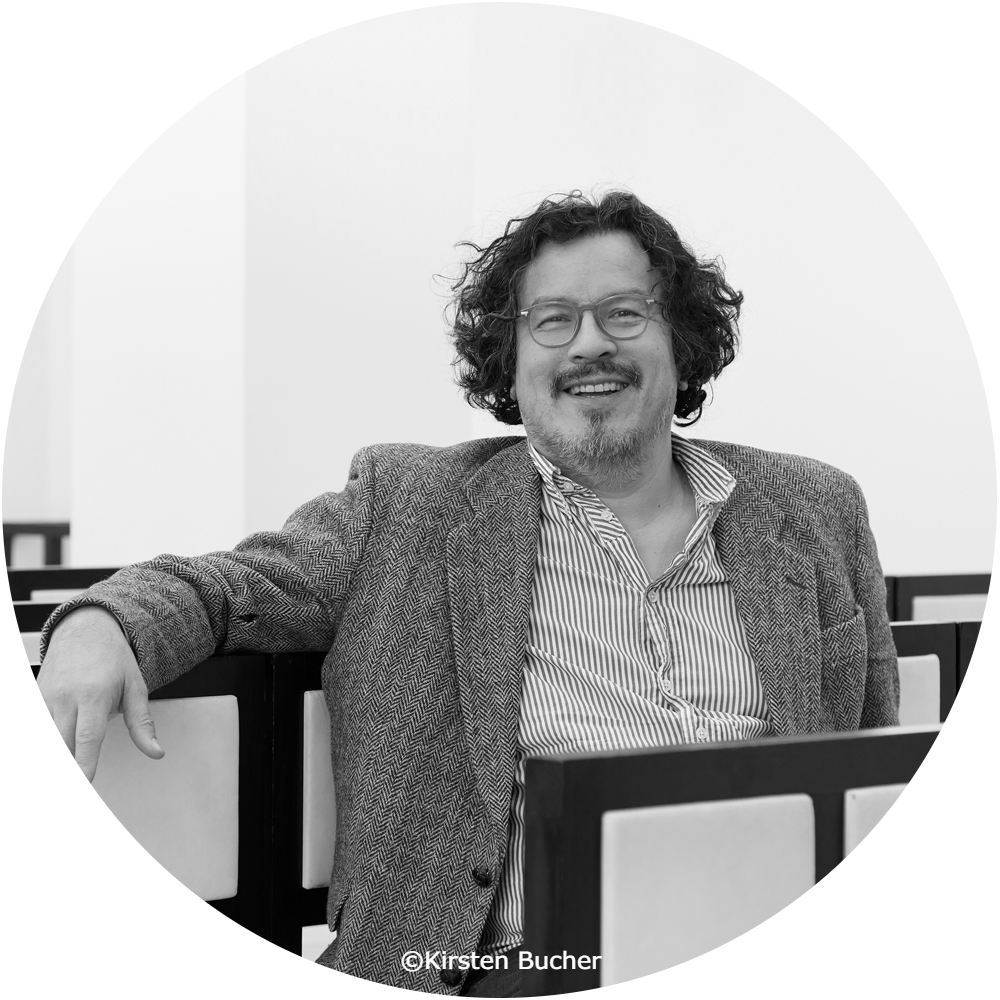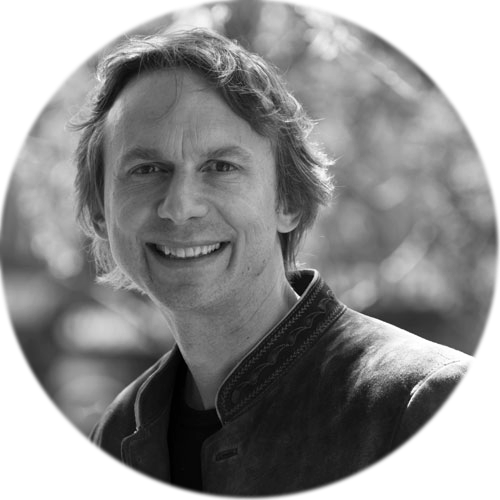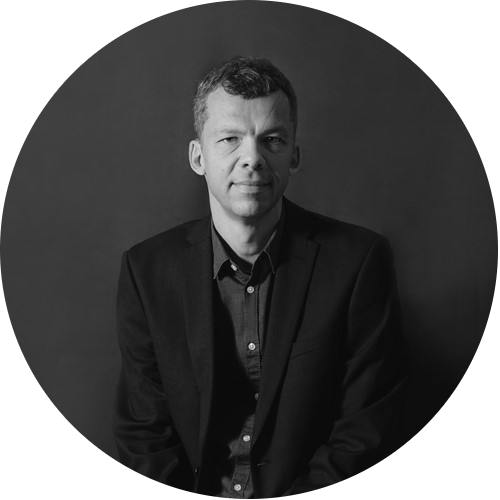Keynote speakers DAY1 | DAY2
DAY1 | 2020.12.10
パンデミック後のライフデザインと建築を探る |
Exploring Life Design and Architecture after the Pandemic
ドイツ、ニュージーランド、シンガポールから建築とコンピュータに関する研究者・実務者を招き、パンデミック後のライフデザインについて、建築とコンピュータの果たす役割を中心に議論する。
The Coronavirus Pandemic Is Endangering Our Civitas|コロナウイルスの流行は私たちのキウィタス[社会組織としての都市]を危険にさらしている
We are just beginning to anticipate the consequences of our common coronavirus-related behavior: Not only have we maneuvered ourselves into the biggest economic crisis since the Second World War and plunged several industries into the abyss, but we are undermining our own social foundations, that have resulted in the most successful product of our civilization to date: the city, the civitas, the basis of civilization. By constantly practicing the new, careful hygiene measures, we have internalized that we should treat other people with suspicion and at a distance and that we should stay away from large gatherings of people at all. No large family celebrations, no folk festivals, no football games, no Oktoberfest, no club nights, conferences or demonstrations. No public transport, no groups in elevators, no open-plan offices, no shared tables in restaurants.
Where does our “new normal” behavior lead? What are the consequences for architecture, housing, urban planning and infrastructures? Recently unchallenged paradigms are being thrown overboard, such as more densification in cities, less individual traffic, smaller private living areas, but more communal uses, less urban sprawl in the countryside and in the suburbs. What will become of us as social beings that don’t just want to exchange factual information? What will become of our cities, where something new could always arise when supposedly irreconcilable opposites collide?
私たちは、コロナウイルスに関連した共通の行動がもたらす結果を予測し始めたところである:第二次世界大戦以来最大の経済危機に陥り、いくつかの産業を奈落の底に陥れただけでなく、今日までの文明の中で最も成功した製品である都市、キウィタス、文明の基礎をもたらした私たち自身の社会的基盤をいつのまにか害している。新しい慎重な衛生対策を常に実践することで、私たちが習得したことは、他人を疑って距離を置いて接するべきであり、大人数の集まりには一切近づかないようにすべきだ、ということだ。大規模な家族のお祝い、民族祭、サッカーの試合、オクトーバーフェスト、クラブナイト、会議、デモなどは禁止。公共交通機関、エレベーターの中での集団行動、オープンプランのオフィス、レストランでのテーブルの共有も禁止。
「ニューノーマル(新常態)」という様態は私たちをどこに連れて行くのか?建築、住宅、都市計画、インフラストラクチャーにどのような結果をもたらすのか? 最近、都市の高密度化、個人の交通量の減少、個人の居住エリアの縮小、共同利用の増加、田舎や郊外での都市のスプロール現象の減少といった、論議されていないパラダイムが放棄されている。事実に基づいた情報交換を欲しない社会的存在となる私たちは、どうなるのだろうか?相容れないはずの相反するものがぶつかり合うことで、常に新しいものが生まれる可能性を秘めた都市はどうなるのだろうか?

Dipl.-Ing. Peter Cachola Schmal|ピーター・カチョーラ・シュマル
Director, Deutsches Architekturmuseum (DAM), Frankfurt, Germany|ドイツ建築博物館(DAM)館長(フランクフルト、ドイツ)
Short bio: Peter Cachola Schmal is the Director of the Deutsches Architekturmuseum (DAM)- the German architecture museum – in Frankfurt. Trained as an Architect, he has been director since 2006, taking the DAM to the top of the field in Germany. The museum and its vast archives not only cater to the profession but also to the general public in the fields of architecture, urban planning and related fields such as infrastructure and social politics. He is showing up to 15 new exhibitions each year at the museum and has organized various awards such as the annual DAM Preis for Architecture in Germany, the biannual International Highrise Award, or the annual DAM Book Award. A lot of conferences, symposia and lectures are being hosted at the DAM. Peter Cachola Schmal has represented Germany at the Venice Architecture Biennale in 2016 with the widely discussed “Making Heimat, Germany Arrival Country” theme, and in 2007 at the Sao Paulo Architecture Biennal. He has taught in Germany and lectured world-wide.
ピーター・カチョーラ・シュマルは、フランクフルトにあるドイツ建築博物館(DAM)の館長である。建築家として教育され、2006年から館長を務め、DAMをドイツの建築界のトップに押し上げた。この博物館とその膨大なアーカイブを、建築の専門家だけでなく、建築、都市計画、インフラストラクチャーや社会政治などの関連分野の一般の人々にも提供している。毎年15回の新しい展覧会を開催しており、毎年ドイツで開催されるDAM建築賞、年2回の国際高層建築賞、毎年開催されるDAM図書賞など、様々な賞を企画している。DAMでは多くの会議、シンポジウム、講演会が開催されている。ピーター・カチョーラ・シュマルは、2016年のヴェネツィア建築ビエンナーレで広く議論されたテーマ「Making Heimat, Germany Arrival Country」、そして、2007年のサンパウロ建築ビエンナーレではドイツ代表として参加した。ドイツで教鞭をとり、世界各地で講演を行っている。
Immersive Social Virtual Realities: The Construction of Meaning in Post-pandemic Architecture|没入型ソーシャル・バーチャル・リアリティ:パンデミック後の建築における意味の構築
Today, new realities can be constructed to enrich the experience of and create opportunities in virtual environments. In architecture, the relationship between the tangible and intangible is crucial for values to be understood. Immersive technologies serve as a medium to communicate speculative ideas and engage discussion, transporting a user to a site inaccessible in reality. Questions about the viability of virtual environments become increasingly important. The talk investigates how novel realities alter the experience of the tangible and intangible in virtual environments. It portrays socio-cultural meanings that are interpreted by users according to their own ideology, without influence from other users and speculate on authenticity within the virtual realm.
今日、新たなリアリティを構築することで、仮想環境内での豊かな体験と好機の創出が可能となっている。建築においては、有形と無形の関係が価値を理解するために非常に重要である。思索的なアイディアの伝達と議論を活性化する媒体としての没入型テクノロジーは、ユーザーを現実ではアクセスできない場へと誘ってくれる。そのなかで仮想環境の実現可能性についての問いは、ますます重要になってきている。本講演では、新しい現実が仮想環境における有形無形の体験をどのように変化させるのかについて探る。また、ユーザーが他者からの影響を受けずに自分のイデオロギーに従って解釈する社会文化的な意味を描き、仮想領域内での信憑性を推測する。

Prof. Dr. Marc Aurel Schnabel|マーク・アウレル・シュナベル
Dean Wellington Faculty of Architecture and Design Innovation,
Professor of Architectural Technology at the Wellington School of Architecture, Victoria University of Wellington, New Zealand
ビクトリア大学ウェリントン校(ニュージーランド)建築デザインイノベーションのウェリントン学部長、及び、ウェリントン建築学校 建築技術教授
Short bio: Professor Marc Aurel Schnabel is the Dean of the Wellington Faculty of Architecture and Design Innovation at Victoria University of Wellington, New Zealand. Trained as an Architect, he is leading research and education in the field of Architectural Technology and Computation. He has taught and worked in Germany, Australia, and Hong Kong for over twenty-five years and has become highly recognised for his work in the areas of computational architecture, virtual environments digital heritage, and intelligent cities. He has hosted several international conferences, exhibited his work in leading exhibitions such as the Ars Electronica, and established several online platforms connecting professionals and researchers of innovative digital spatial design.
A longer version is at: https://people.wgtn.ac.nz/marcaurel.schnabel
マーク・アウレル・シュナベル教授は、ニュージーランドのヴィクトリア大学ウェリントン校の建築とデザインイノベーションのウェリントン学部長である。建築家として教育され、建築技術とコンピュテーションの分野で研究と教育を牽引している。25年以上にわたりドイツ、オーストラリア、香港で教鞭をとり、仕事をしてきた経験を持ち、コンピュテーショナル建築、仮想環境、デジタルヘリテージ、インテリジェントシティの分野での仕事が高く評価されている。いくつかの国際会議を主催し、アルスエレクトロニカのような主要な展示会で作品を展示し、革新的なデジタル空間デザインの専門家と研究者をつなぐオンライン・プラットフォームを確立してきた。
経歴の長いバージョンは https://people.wgtn.ac.nz/marcaurel.schnabel を参照。
Nothing new? Architectural research for life (before and) after the pandemic|新しいものはないのか?パンデミック前と後の生活のための建築研究
Life might not be radically different after the pandemic, but the pandemic has confronted us with the inefficiencies in the way our lives, and the built environment as an extension of this, have been organized. Why do we need to commute daily between residential, suburban neighborhoods and a Central Business District, when much of the same work can be done from the comfort of our home or distributed workplaces nearby. This question is not new, but the ‘new normal’ has prioritized it. When the School of Design and Environment at NUS conceived its new SDE4 building, it recognized that we must practice the sustainability we teach in Architectural education and designed and constructed a building that adopts, among other features, a hybrid cooling system where air is cooled to a higher degree, never recirculated, and ventilators assist in achieving a comfortable indoor climate. While increasing sustainability and improving well-being, it is also better adapted to the addressing the pandemic, with windows that can be opened and indoor air that is never recirculated but always drawn from the outside. None of these ideas are new, but we have simply been too locked into our habitual ways of doing things. I will present a number of research projects that were all conceived off before the pandemic but will assist in designing for life and architecture after the pandemic.
パンデミック後の生活は根本的には変わっていないかもしれないが、パンデミックは私たちの生活とその延長線上にある建築環境の非効率性に直面している。同じ仕事の多くが自宅や近くの分散した職場で快適にできるのに、なぜ私たちは毎日、住宅地や郊外の住宅地と都心のビジネス街を行き来しなければならないのだろうか。この問題は新しいものではないが、「ニューノーマル(新常態)」はこの問題に優先権を与えている。国立シンガポール大学のデザイン環境学部が新しいSDE4校舎を構想したとき、建築教育で教える持続可能性を実践しなければならないと認識し、他の特徴の中でも特に、空気をより高いレベルまで冷却し、決して再循環させず、換気装置が快適な室内気候を達成するために支援するハイブリッド冷房システムを採用した建物を設計・建設した。持続可能性を高め、幸福度を向上させる一方で、窓を開けることができ、室内の空気は決して再循環されず、常に外部から取り込まれるようになっているため、パンデミックへの対応にも適している。これらのアイデアはどれも新しいものではないが、私たちは習慣的なやり方に囚われすぎているだけである。私は、パンデミック前に考案された研究プロジェクトをいくつか紹介するが、パンデミック後の生活や建築の設計に役立つだろう。

Dr. Rudi Stouffs|ルディ・スタフス
Dean’s Chair Associate Professor and Deputy Head (Research) at Department of Architecture, School of Design and Environment, National University of Singapore
シンガポール国立大学 デザイン環境学部 建築学科長 准教授・副学科長(研究)
Short bio: Rudi Stouffs is Dean’s Chair Associate Professor and Deputy Head (Research) at the Department of Architecture, School of Design and Environment, National University of Singapore. He received his PhD in Architecture from Carnegie Mellon University, an MSC in Computational Design, also from CMU, and an MSc in Architectural Engineering from the Free University Brussels. He has held previous appointments at Carnegie Mellon University, ETH Zurich, and TU Delft.
At NUS, he leads the Architectural and Urban Prototyping lab, is Research Thrust Leader for Parametric BIM in the NUS Centre of Excellence in BIM Integration, and a Principal Investigator in the Future Resilient Systems II research programme at the Singapore ETH Centre. He is also vice-president (elect) of eCAADe, the association for Education and research in Computer Aided Architectural Design in Europe.
His research expertise and interests include computational issues of description, modelling, and representation for design, in the areas of shape recognition and design generation, building information modelling and analysis, virtual cities and digital twins.
ルディ・スタフスは、シンガポール国立大学デザイン環境学部建築学科長准教授、兼副学科長(研究)。カーネギーメロン大学で建築学の博士号、同じくカーネギーメロン大学でコンピュテーショナルデザインの修士号、ブリュッセル自由大学で建築工学の修士号を取得した。カーネギーメロン大学、ETHチューリッヒ、デルフト工科大学を経て、現在に至る。
国立シンガポール大学(NUS)では、建築・都市プロトタイピングラボを率い、NUSセンターオブエクセレンスのBIM統合におけるパラメトリックBIMの研究推進リーダー、シンガポールETHセンターのFuture Resilient Systems II研究プログラムの主任研究員を務めている。また、ヨーロッパのコンピュータ支援建築設計の教育と研究のための学術組織であるeCAADeの副会長(選出)も務めている。
彼の研究の専門知識と関心は、形状認識とデザイン生成、建物情報のモデリング(BIM)と解析、仮想都市とデジタルツインの分野での設計のための記述、モデリング、表現の計算問題を含む。
ダイアログ・コーディネーター | Dialogue Coordinator
福田知弘 | Tomohiro Fukuda
大阪大学 大学院工学研究科 環境エネルギー工学専攻 准教授 | Associate Professor, Division of Sustainable Energy and Environmental Engineering, Graduate School of Engineering, Osaka University
松永直美 | Naomi Matsunaga
レモン画翠 代表取締役 | CEO, Lemon Gasui Ltd.
Keynote speakers DAY1 | DAY2